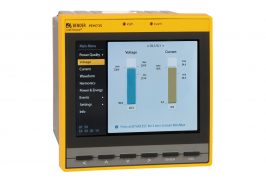Glass – material of the future also in the hospital
During the design of functional spaces such as operating theatres, endoscopy, CT and MR rooms, architects and planners with insight have for some time relied on a material that is both versatile and functional: glass.
Extremely robust, resilient and functional, it also meets the highest hygiene requirements, is fire-resistant and environmentally friendly. Particularly in the medical area, architects and operating theatre planners need a material on which it is possible to rely 100 percent. “Glass is the first choice here”, say Thomas Lütke-Kappenberg and Jean-Paul Isroe,
the two directors at our partner MEDIK Hospital Design. “Along with excellent material properties, glass impresses above all because it is possible to create such unique, individual design solutions and it does not age.”


Flexible solutions
MEDIK Hospital Design is one of the world’s leading providers of glass operating theatres and has installed more than 200 theatres in the last three years. While initially customers were primarily from the German region, in the meantime hospital managers from Saudi Arabia, Kuwait, Oman, India, Brunei, Australia, China, Taiwan and Japan have had their operating theatres equipped to suit their specific needs. There are no limits to the processing of glass for this purpose. Accordingly, almost any customer requirement can be implemented. Whether walls, doors, cabinets or floors – MEDIK Hospital Design can use glass everywhere in every possible way. For this process the entire RAL palette of colours, patterns or images are available. MEDIK Hospital Design guarantees its clients that all the usual standards for fire, radiation and noise prevention are met by the designs.
During the planning of operating theatres and examination rooms, the design of the lighting plays a major role. Various studies have shown that the ambient lighting has a significant effect on the concentration and satisfaction of the personnel, as well as on the condition of the patient. Bright light with a high indirect component, as is produced by a light band, reduces stress and increases concentration due to the suppression of the sleep hormone melatonin. With the “Daylight” option, MEDIK also offers a light spectrum very similar to the sun and in this way increases the feeling of well-being in closed rooms due to the sensation of daylight.

Tradition meets innovation
Technology also plays a role in such rooms and supplements the room concept with interesting features. Together with Bender, special housings have been developed for the installation of Bender control panels in the glass walls. From the standard membrane panel to the capacitive touch-panel with glass finish, among other features it is now possible to implement in the panel the control of intelligent lighting concepts via the DMX, KNX and Dali bus. The state in the rooms is signalled via a BACnet interface to the Building Management System (BMS). As time plays a major role in the operating theatre and the timer and clock should always be easy to see, these functions have now both been integrated into the new panel with an intelligent, clear visual design. The new features from MEDIK Hospital Design and Bender were presented to interested visitors at MEDICA for the first time.

Custom-manufacture without limits
Special designs are the norm at MEDIK Hospital Design. Every additional requirement is addressed. These can be, for instance, desks or drawers integrated directly into the wall, or even a custom-made washbasin. However, the two founders and their team also implement glazed floor motifs that provide a relaxing atmosphere in the waiting area for the delivery room, or individual motif walls.

Source: “The magazin for electrical safety – MONITOR 1/2016”



















